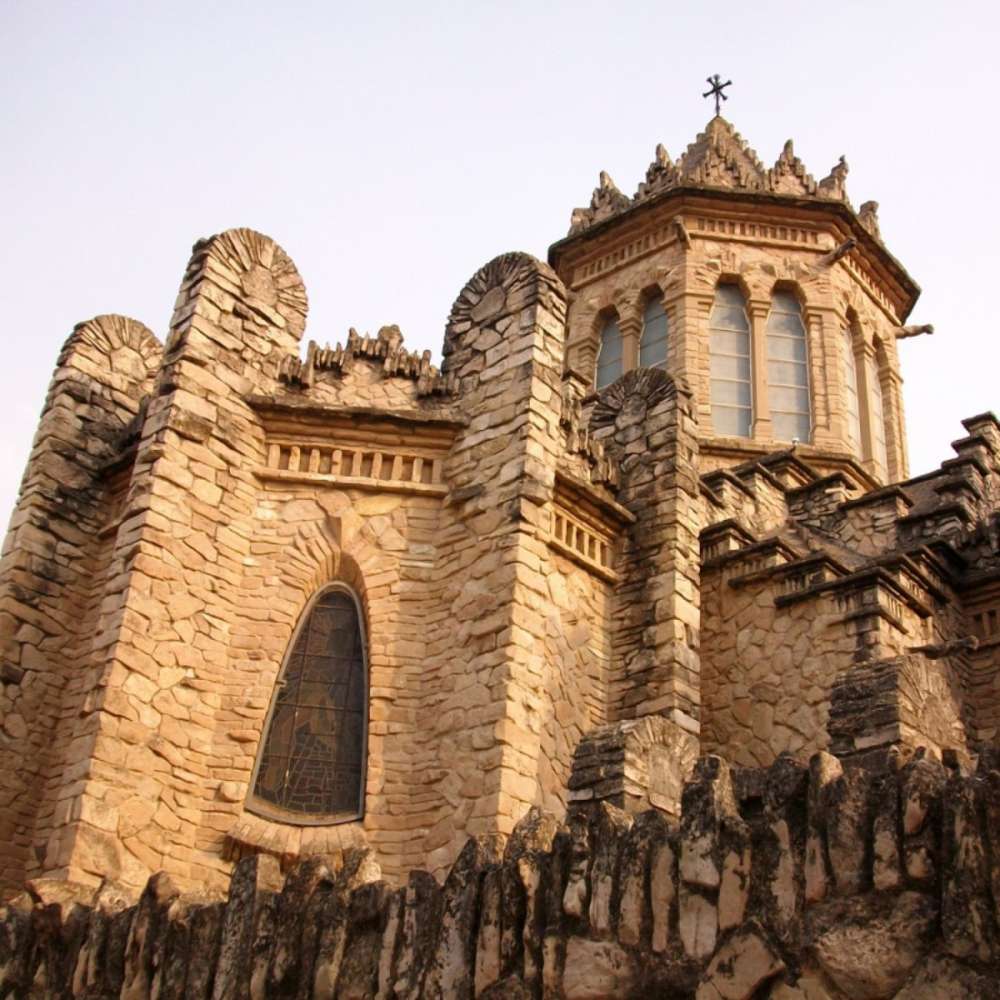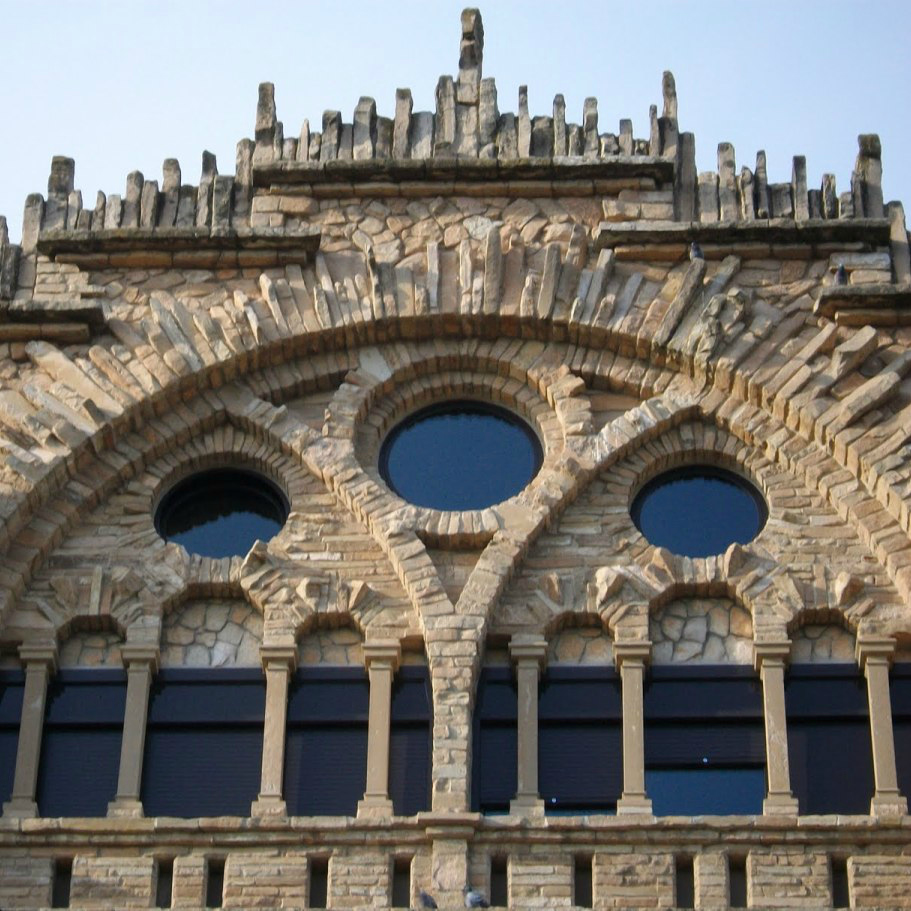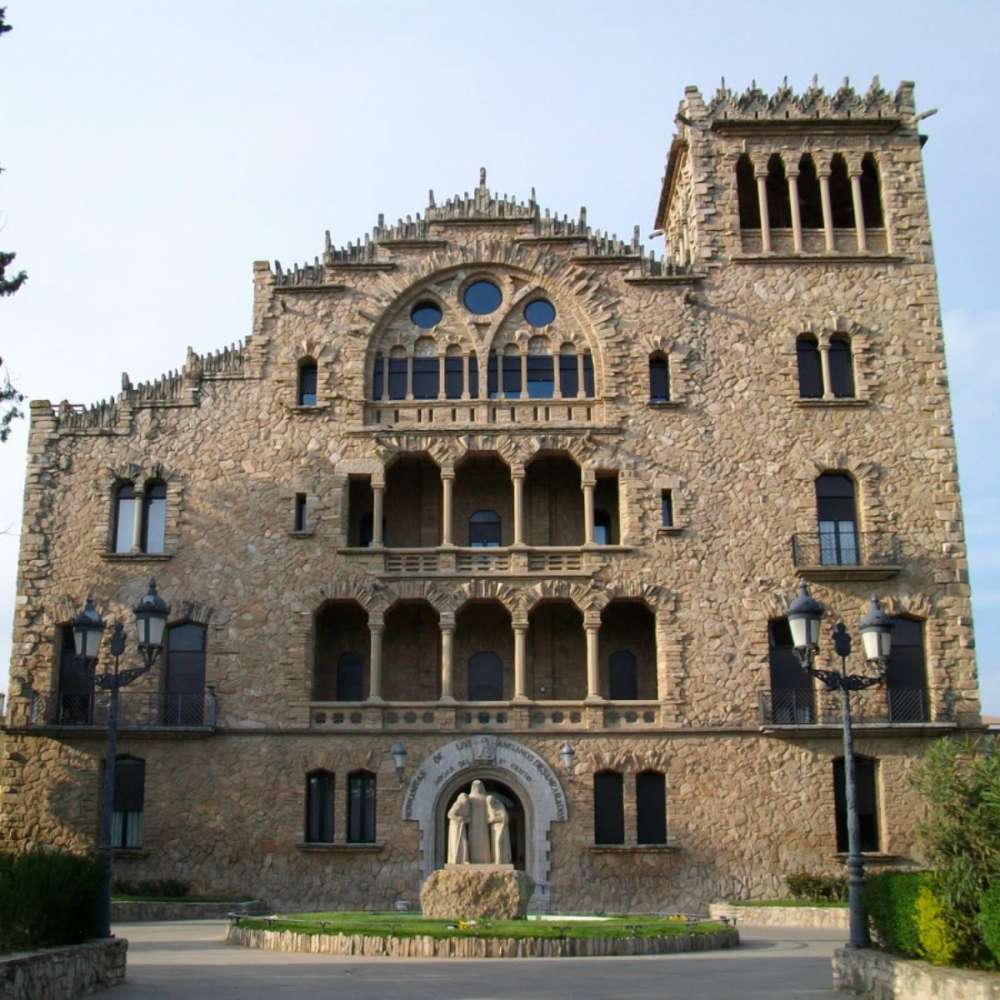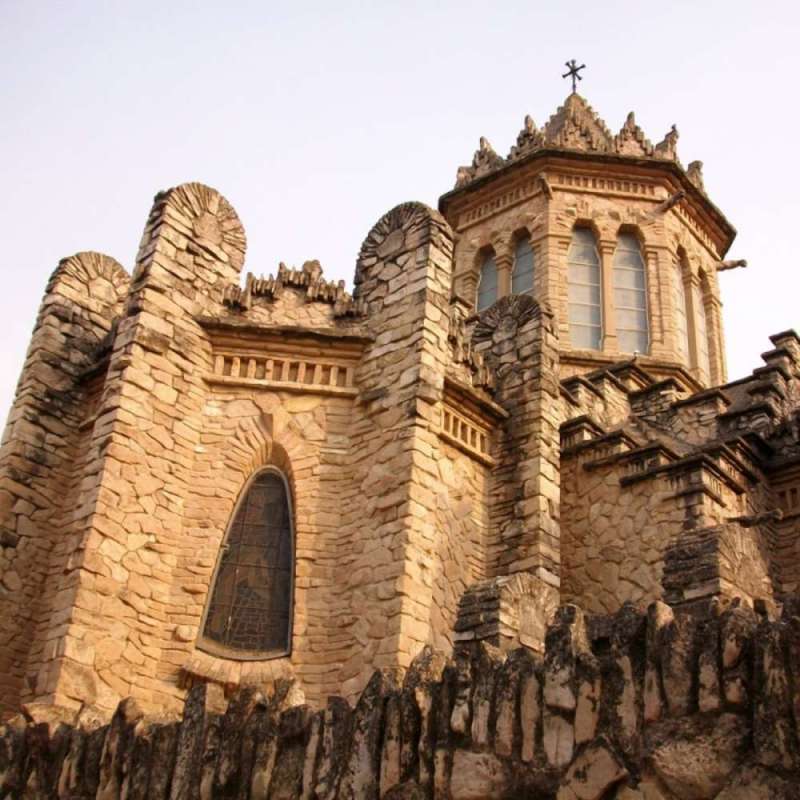Llar del Sant Crist (Holy Christ Residence)
This monumental building was built between 1931 and 1941 by the architect Joan Rubió Bellver thanks to the money bequeathed by the Castells sisters. It consists of various functionally independent spaces: two side wings joined together at the front by the vestibule and at the rear by the chapel, creating a symbolic central cloister.
The building, supervised by the executors of the sisters’ will, Josep M. Torrents and Miquel Pla, is made out of rough stone, giving it a certain monolithic nobility, broken only by the crests that crown it.
The influence of Gaudí can be seen in the combination of neo-historicist elements (tower-belfry, pointed arches, vaults, stained-glass windows) with new structural elements (parabolic arches) and elements of popular architecture, whether technical (corbelled dome) or construction-related (arcaded gallery).
The most striking element of the complex is the chapel. It has a Greek cross floor plan and consists of a single nave and transept covered by a parabolic vault strengthened by arches. The presbytery and the semi-octagonal ends of the transept are covered by a vaulted semi-dome. At the crossing a dome stands on an octagonal lantern tower with a corbelled dome ceiling formed by the progressive approximation of rows of stone that meet at the top (a technique commonly used by the rural architecture of the area), with pendentives in the corners. The entire structure rests in turn on parabolic arches, a set of relieving arches that form four spaces covered by a corbelled dome.
The outside can be visited free of charge.
To visit the interior you must seek permission from the Little Sisters of the Abandoned Elderly, who run the residence.
Tel. 93 803 12 67
For more information, click here.
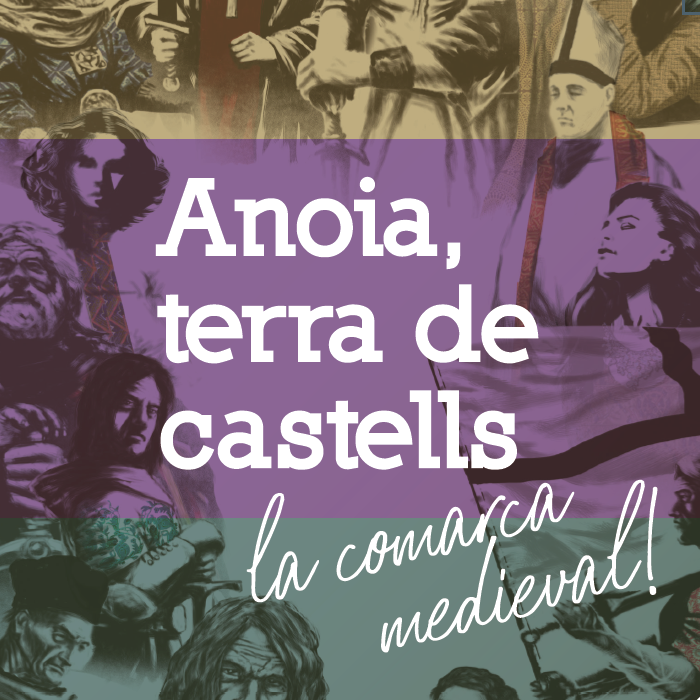
I RODALIES

