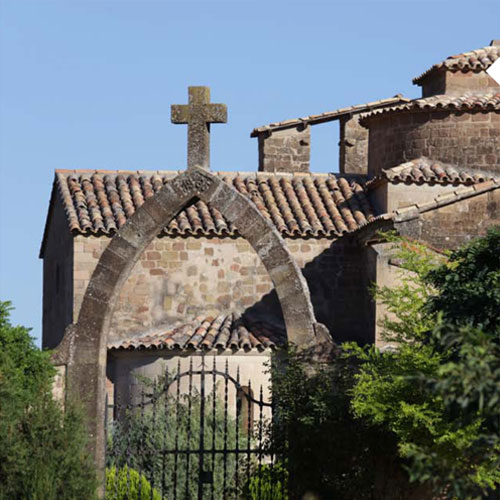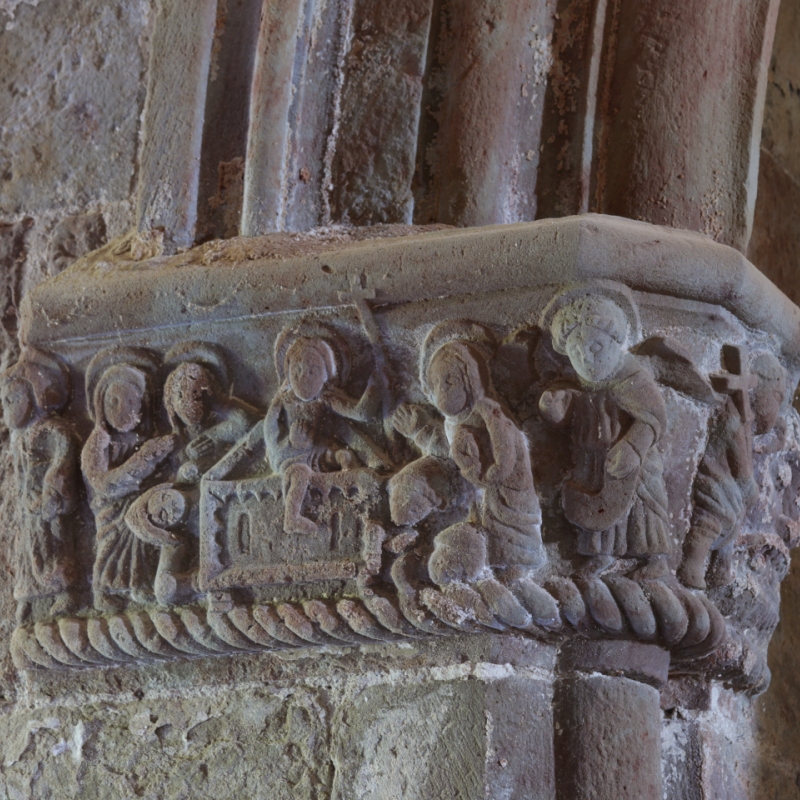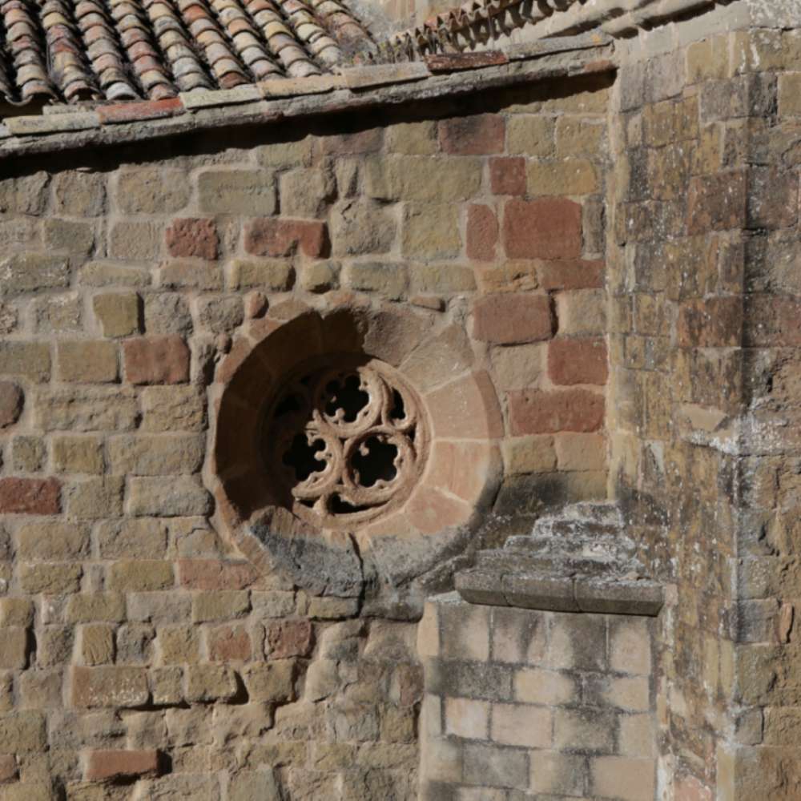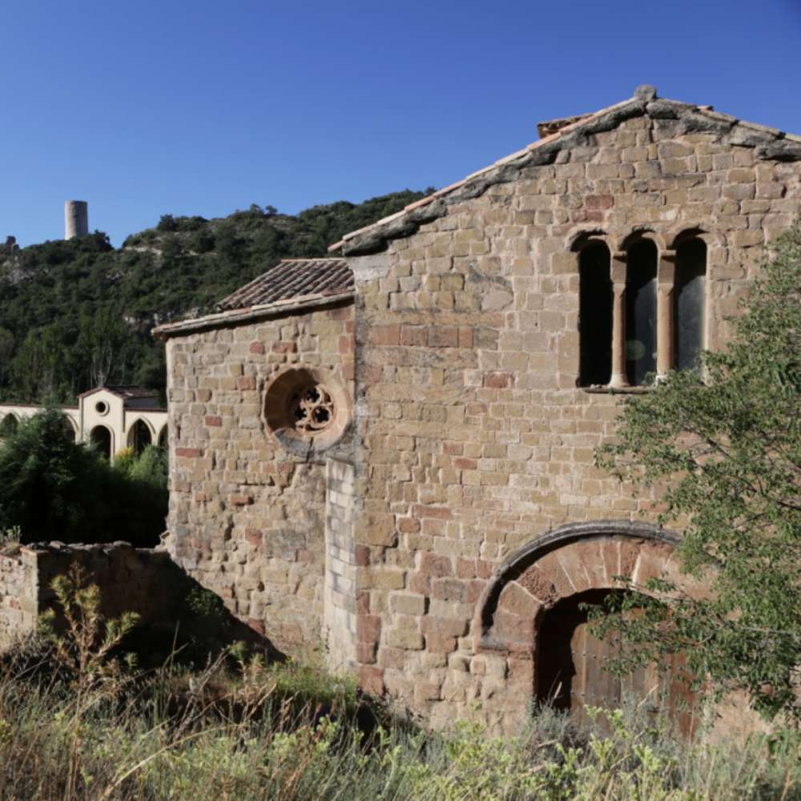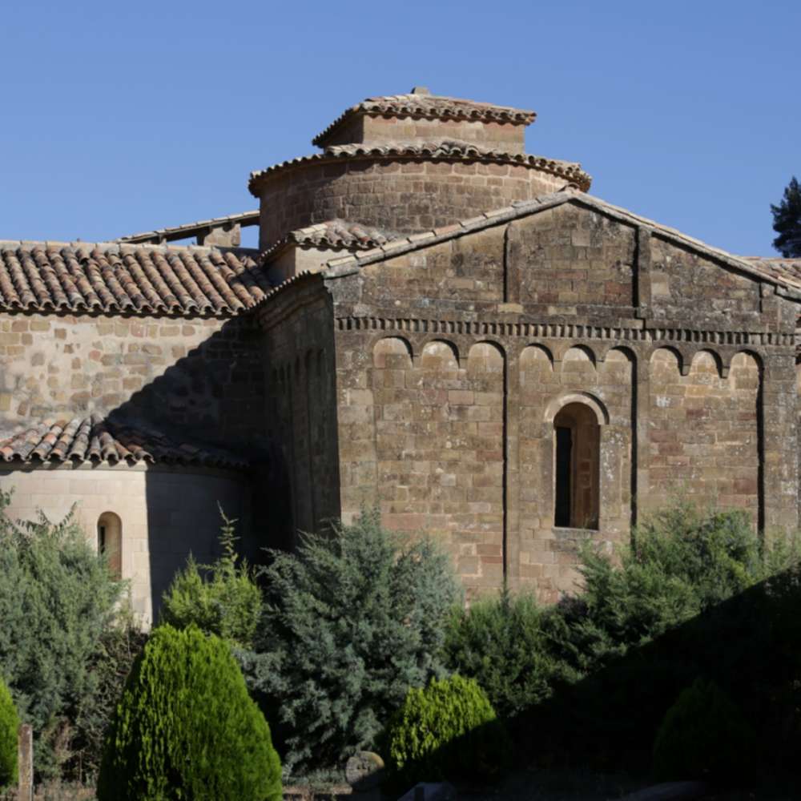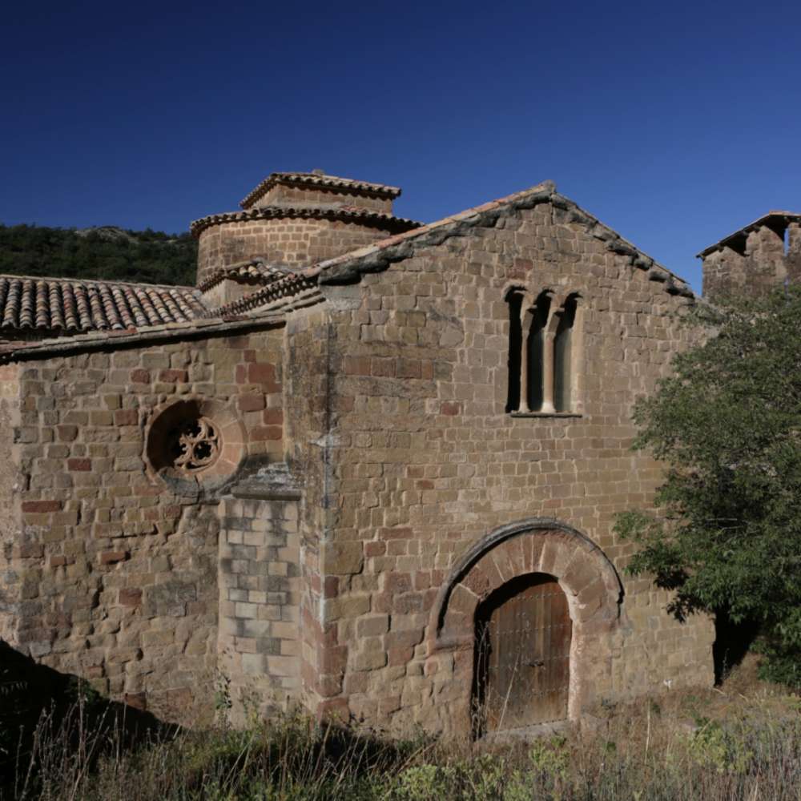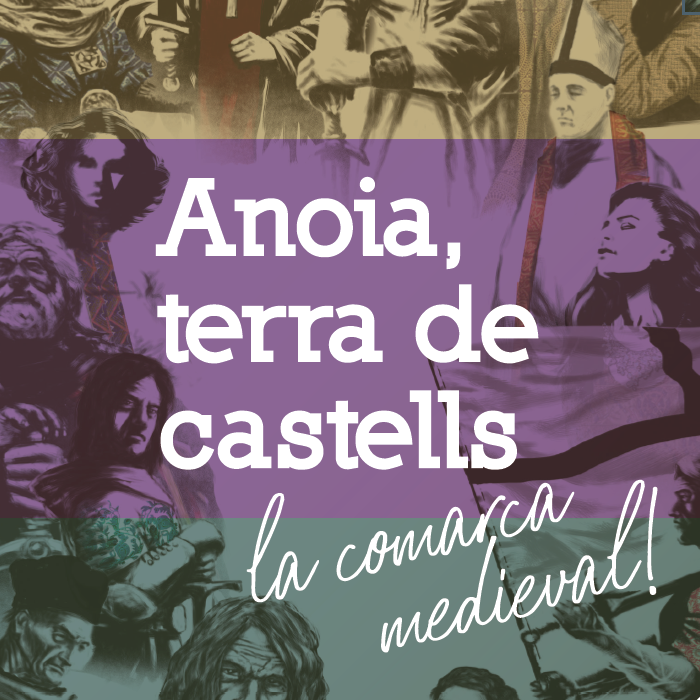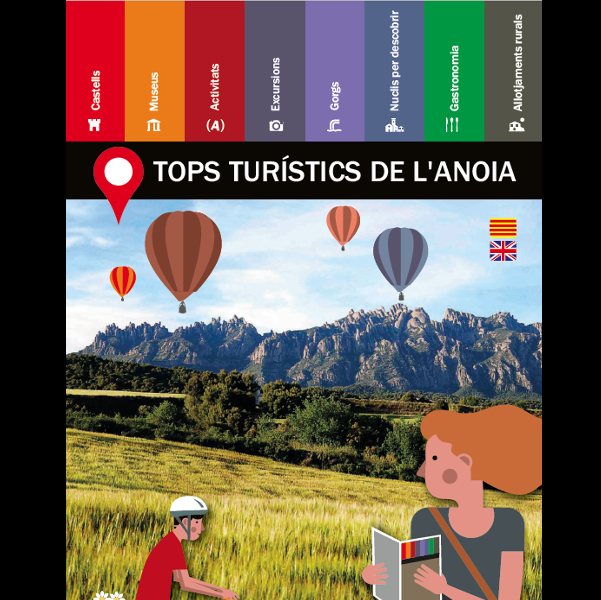Priory of Santa Maria
This church was consecrated in 1082. A few years later, in 1096, it became the priory of the Monastery of Sant Benet del Bages. In the 13th century it was run by a prior, three monks and a chaplain. The monks were in charge of worship and pastoral care, while the prior served as the rector of the parish. The priory began to fall into decline from the 14th century due to the absenteeism of the prior. This circumstance led Pope Clement VIII to take direct charge of the Monastery of Sant Benet del Bages de Montserrat in 1593, with all of its possessions, including the Church of Santa Maria del Priorat de Castellfollit. The fortunes of the monastery were revived in the 18th century and the new monastic house was built next to the southern rooms. The new building, in the style of a masia or farmhouse, was completed in 1740. The community of Benedictine monks remained there until its expropriation (1835), after which it was used as a farm and as the administration centre of the assets of Montserrat. It also remained a place of worship until 1916. It was listed as a historical-artistic monument by the Spanish Ministry of Culture in 1981.
The church and priory were restored in 1982 and 1987, respectively, under the direction of C. Solsona and E. Solsona.
The single-nave Romanesque church has a Latin cross floor plan. There is a central rectangular apse at the head with very austere and rigid Lombard decoration (three series of triple blind arches between lesenes under a saw-tooth frieze), originally flanked by two semicircular apse chapels with no decoration. A dome has been preserved in the transept with squinches in the corners, although from the outside it has the form of a circular lantern tower on a polygonal base. A bell gable with three arches stands on the east wall.
The main entrance is on the south façade, preceded by a Gothic portico. On the north arm of the transept there is another Gothic door, above which there is a window with three arches. There is also a Gothic rose window on the side with floral decoration.
Inside the church there was a 15th-century Gothic reredos dedicated to Saint Peter and Saint Paul which is now housed in the National Art Museum of Catalonia (MNAC). The church also contains several noteworthy decorative sculpted elements dating from the Gothic period.
The outside can be visited free of charge. To visit the inside of priory you must request the key from the Town Council. Tel.: +34938693031

